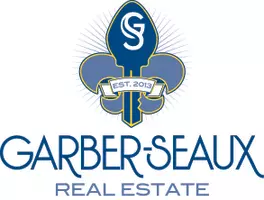401 N Rushmore LN Youngsville, LA 70592
3 Beds
2 Baths
1,652 SqFt
OPEN HOUSE
Sat May 10, 1:00pm - 3:00pm
UPDATED:
Key Details
Property Type Single Family Home
Sub Type Detached Single Family
Listing Status Active
Purchase Type For Sale
Square Footage 1,652 sqft
Price per Sqft $142
Subdivision Copperfield
MLS Listing ID 25001247
Style Traditional
Bedrooms 3
Full Baths 2
HOA Fees $30/mo
HOA Y/N true
Lot Size 7,405 Sqft
Property Sub-Type Detached Single Family
Property Description
Location
State LA
County Lafayette
Direction Hwy 89 towards Youngsville, turn right on Copperfield Way and left on Rushmore, house is on the right
Interior
Interior Features Crown Molding, Double Vanity, Separate Shower, Walk-In Closet(s)
Heating Central, Electric
Cooling Central Air
Flooring Tile, Wood, Wood Laminate
Fireplaces Number 1
Fireplaces Type 1 Fireplace
Appliance Dishwasher, Disposal, Microwave, Electric Stove Con, Plumbed For Ice Maker
Laundry Electric Dryer Hookup, Washer Hookup
Exterior
Garage Spaces 2.0
Fence Wood
Community Features Other, Park, Playground
Garage true
Private Pool false
Building
Lot Description 0 to 0.5 Acres
Story 1
Foundation Slab
Schools
Elementary Schools Ernest Gallet
Middle Schools Youngsville
High Schools Southside






