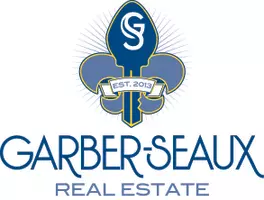109 Bellridge DR Lafayette, LA 70506
4 Beds
2 Baths
1,913 SqFt
OPEN HOUSE
Sat May 10, 1:00pm - 3:00pm
UPDATED:
Key Details
Property Type Single Family Home
Sub Type Detached Single Family
Listing Status Active
Purchase Type For Sale
Square Footage 1,913 sqft
Price per Sqft $125
Subdivision Bell Heights
MLS Listing ID 2020022791
Style Traditional
Bedrooms 4
Full Baths 2
Year Built 1970
Lot Size 10,454 Sqft
Property Sub-Type Detached Single Family
Property Description
Location
State LA
County Lafayette
Direction Ambassador Caffery, turn East on Bonaire, left on Bellridge Drive. Home is on the right.
Interior
Interior Features Bookcases, Built-in Features, Kitchen Island, Formica Counters, Granite Counters
Heating Central
Cooling Central Air
Flooring Tile, Vinyl Plank, Wood
Fireplaces Number 1
Fireplaces Type 1 Fireplace, Gas
Appliance Built-In Electric Oven, Dishwasher, Disposal, Electric Cooktop, Microwave, Refrigerator, Electric Stove Con, Plumbed For Ice Maker
Laundry Electric Dryer Hookup, Washer Hookup
Exterior
Exterior Feature Lighting
Fence Privacy, Wood
Roof Type Composition
Garage false
Private Pool false
Building
Lot Description 0 to 0.5 Acres, Landscaped
Story 1
Foundation Slab
Sewer Public Sewer
Water Public
Schools
Elementary Schools Prairie
Middle Schools Scott
High Schools Acadiana






